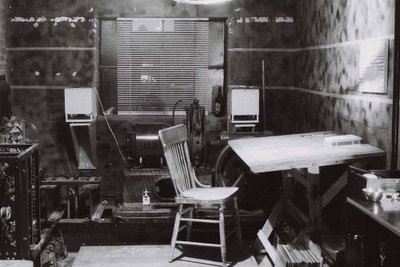Anti-loft text

Wheelhouse anti-loft as seen in the book "Unboxed: Engagements in social space"
On the street, there was a red metal bike pump on the wall beside a freight elevator door. Visitors would pump it and air would sound a little cedar organ pipe that I had made. It was a pleasant sound... not at all like a doorbell. I would walk out on the roof and look over the edge of the three-story building to see who was there. A cantilevering steel fire escape was the main access.
The wheelhouse had a view of lower Montreal, from the "big O", the Olympic stadium, all of downtown and around to the mountain. There was lots of snow that year. The wheelhouse looked like a cabin in the woods with the backdrop of downtown Montreal. The door faced the downtown side and an opposing window faced east. The main living space was nearly half full of equipment for a still-functioning freight elevator. Solenoid magnetic switches that started the elevator with a loud high voltage clap were more loud and surprising then the motor.
A group of people rented the top two floors and roof of a building at Maisonneuve on St-Laurence in downtown Montreal. They were fixing it up for a use as a venue and looking for people to work on it in exchange for housing. I had some building experience so I worked and did some advising on the project. That was my rent. Use of the roof included access to the wheelhouse, so that's where I stayed for my first winter in Montreal.
The space was tight. The entrance to the sleeping area, under the kitchen table, was a two by two foot hole in the floor. You would think you were lowering yourself into a bottomless elevator shaft but your toes would touch about four feet down. This was the bedroom: eight by six feet and four feet high. The sub-terrain room made it possible to live there. My friend, Barry Isenor, described the small room under the floor as an anti-loft. The kitchen table doubled as countertop with a circular sink set in one end. On the wall opposite the table, there was a narrow countertop for chopping, cooking and vinyl records. I had a drawing table that sat on top of a hatch cover for the four-level elevator shaft below. A 110v hot-plate/oven and a record player made my life more pleasurable. All material used to adapt the space including furniture and plumbing parts were recuperated garbage. Warm air drafting up the shaft from the three levels below heated the place and could be controlled by vents.
I lined the floor of the 'anti-loft' with foam rubber, layers of wool blankets and sheets. The space was dead quiet and sealed except for the entry hole and a small hole to the adjacent shaft. The hole in the shaft provided a fresh air draught for sleeping. Because the walls and floors were concrete and brick, sound from the sporadically used elevator equipment was dampened. I set up a bright work light on a lamp timer and used it as an alarm clock, and I could sometimes believe it was the sun rising through a window.



